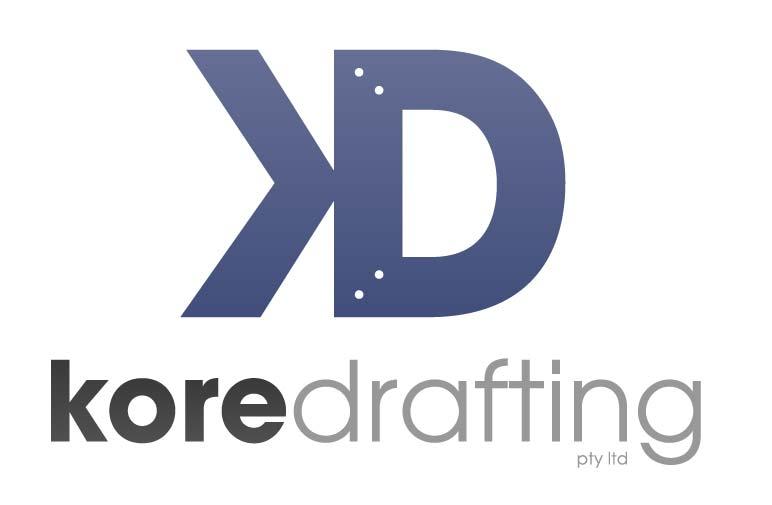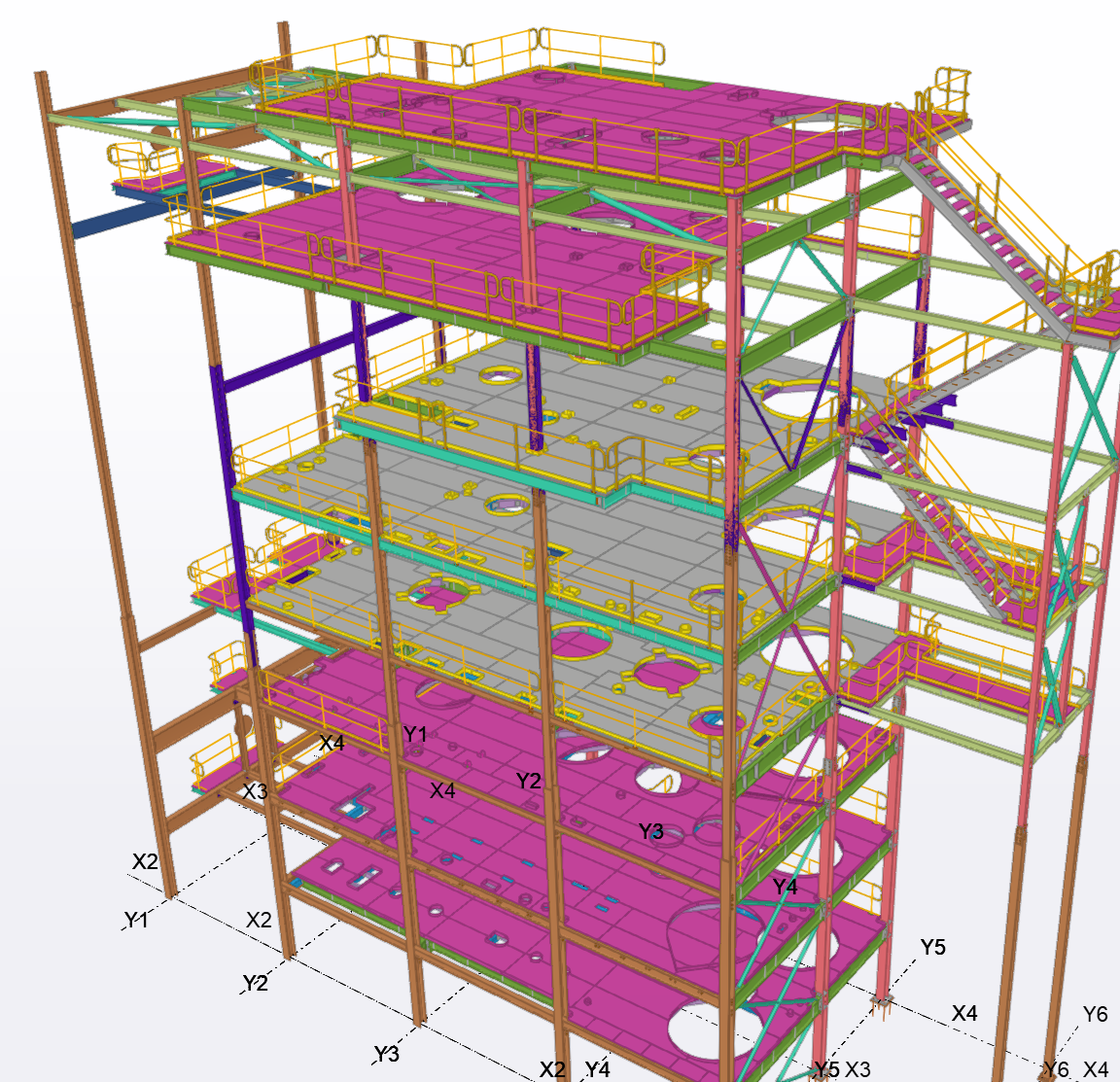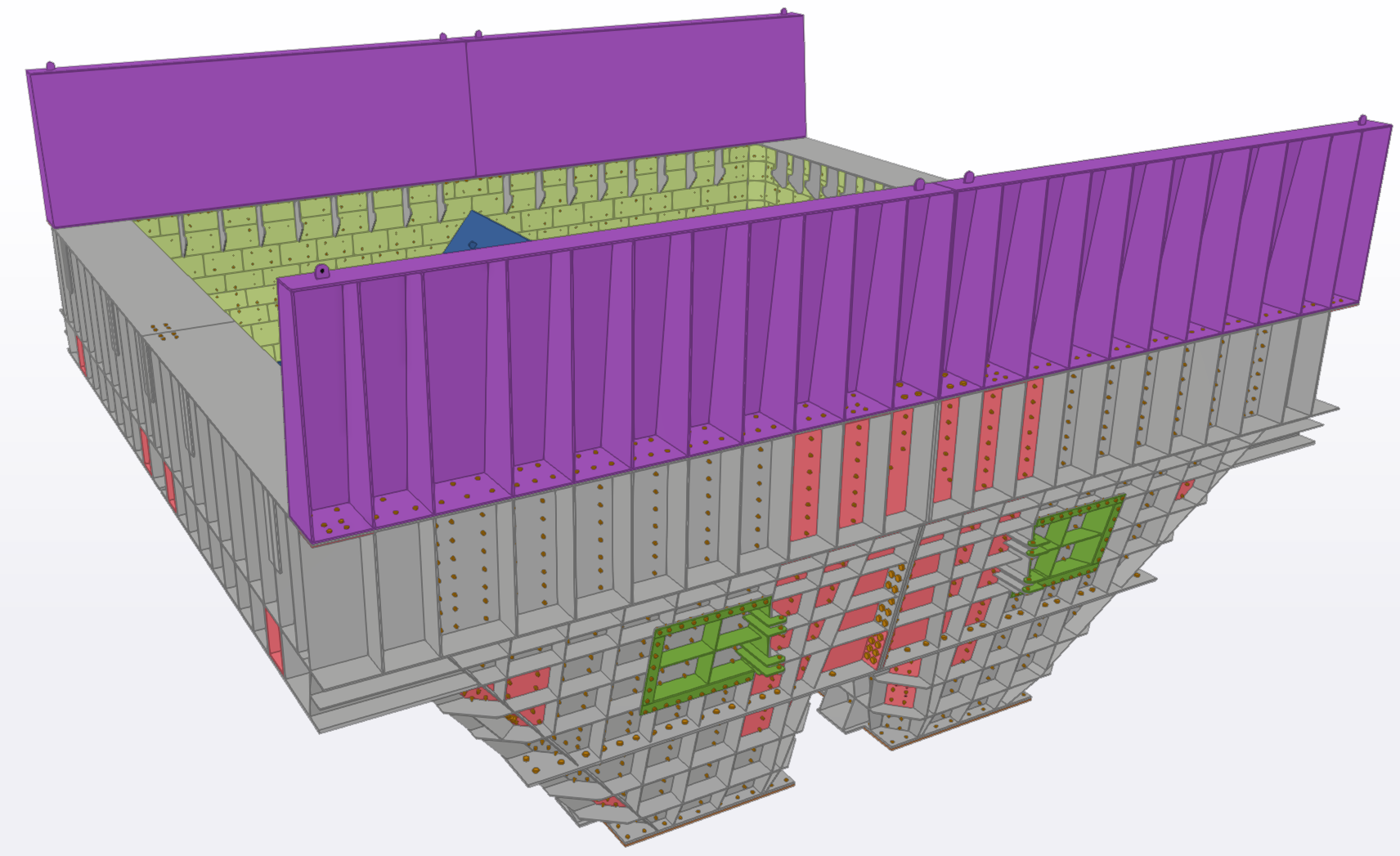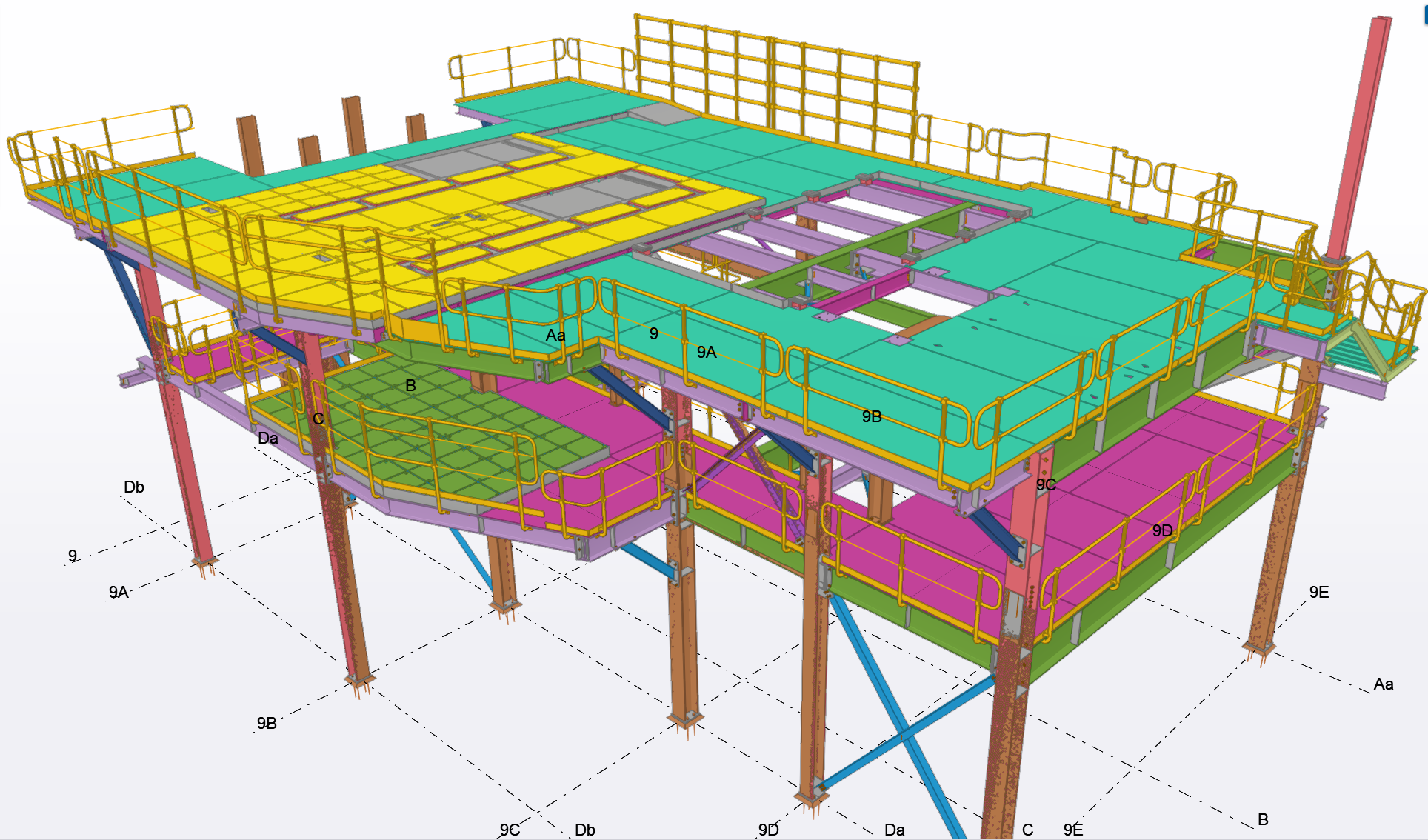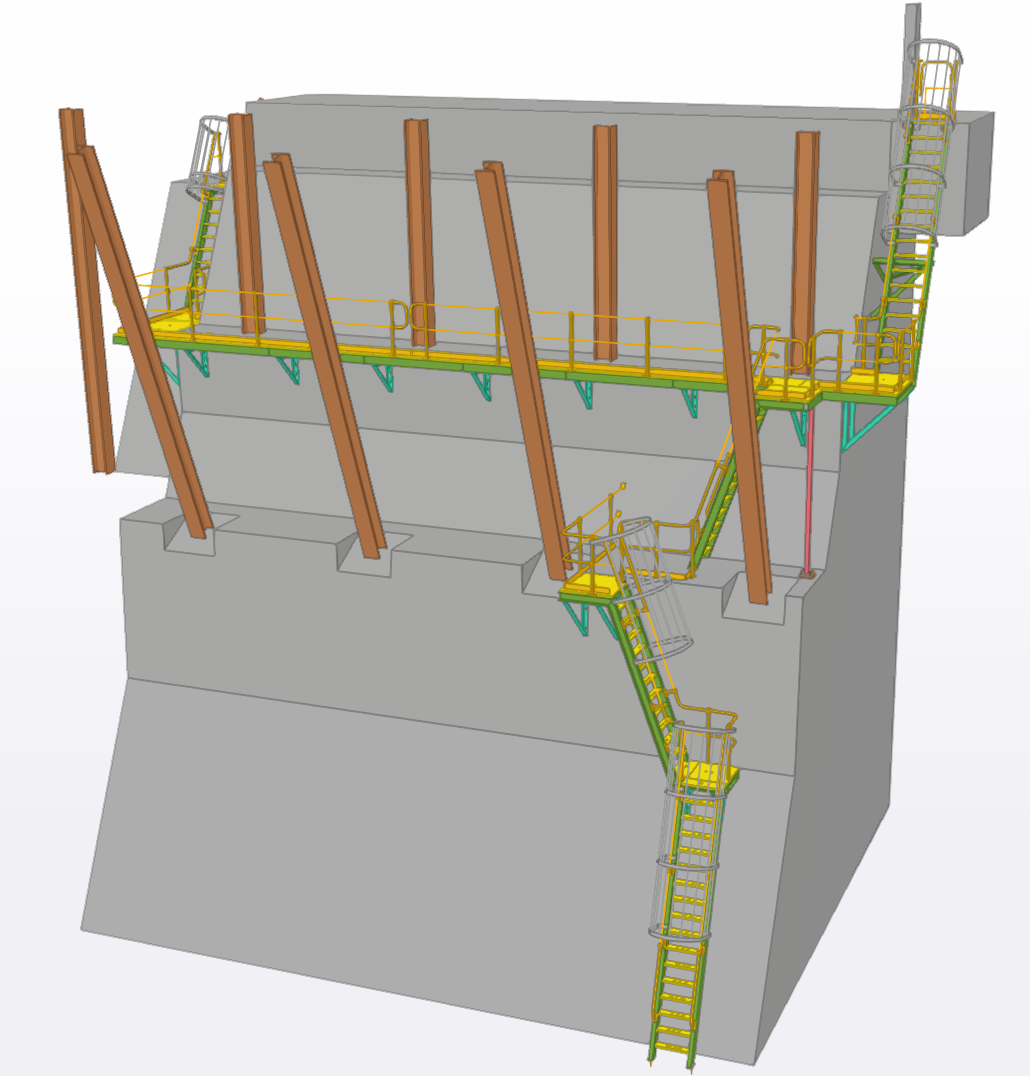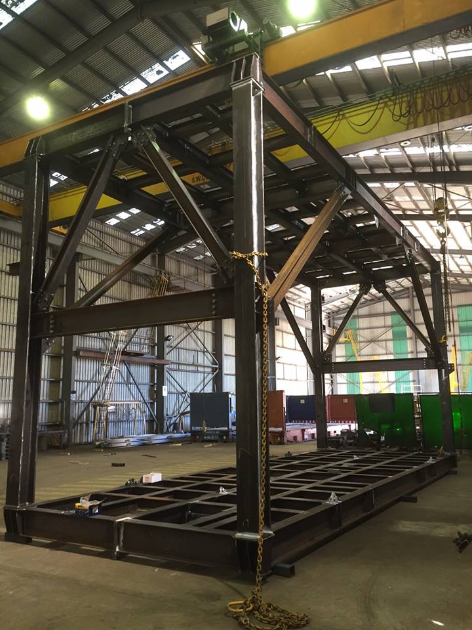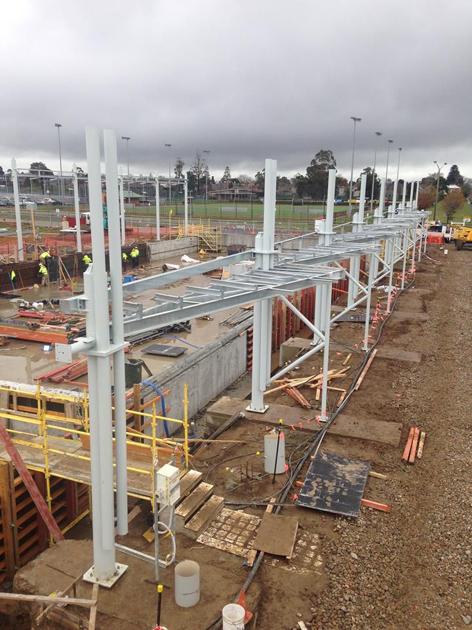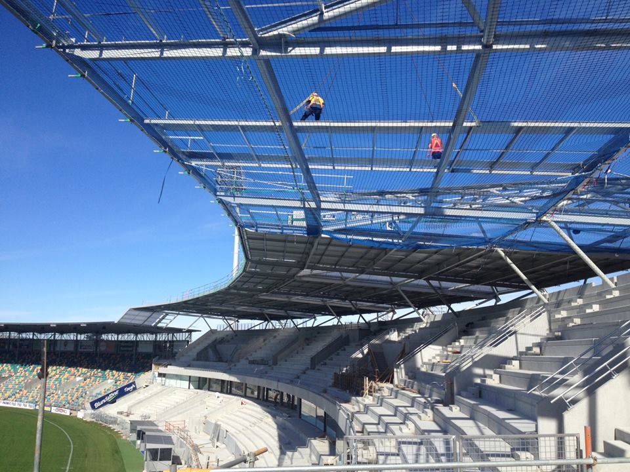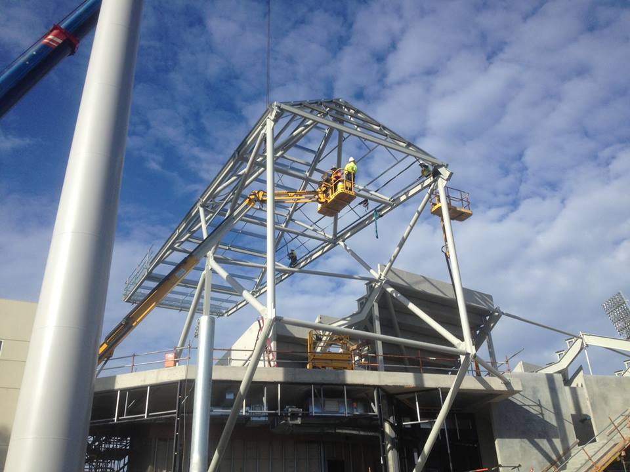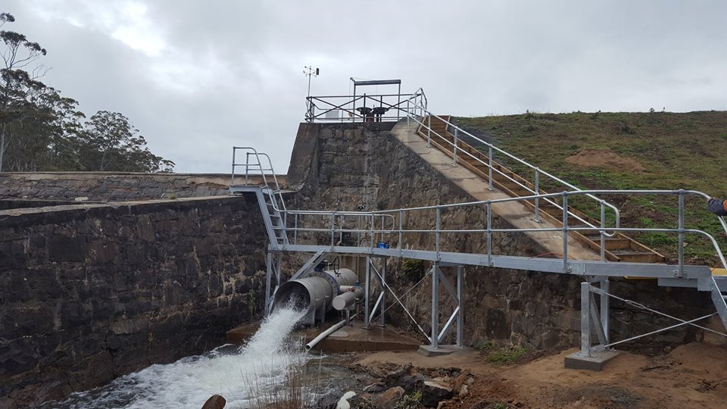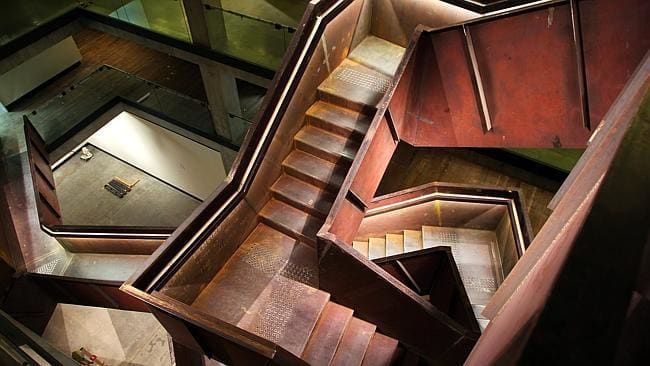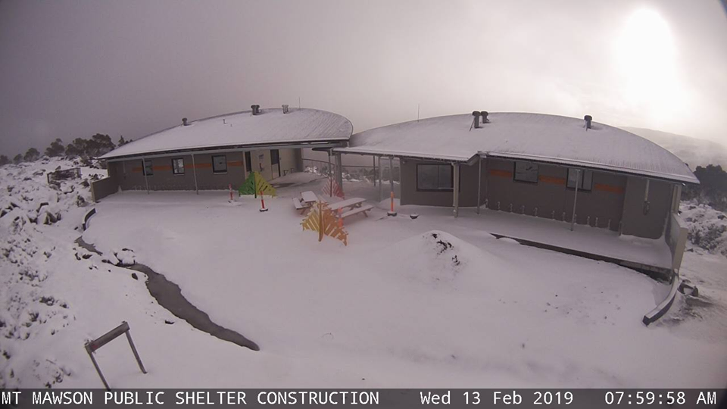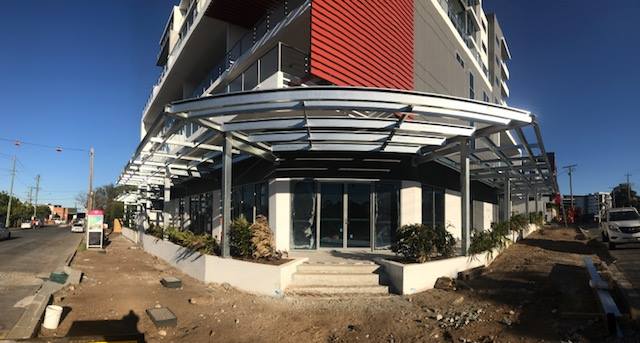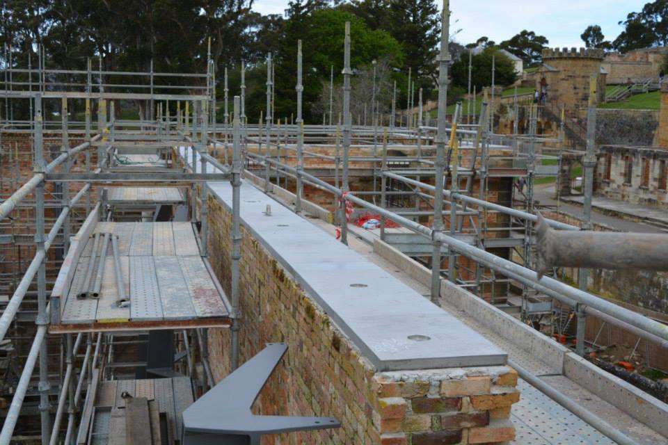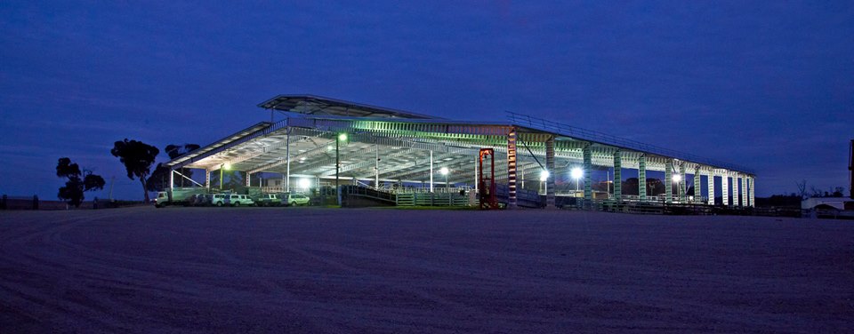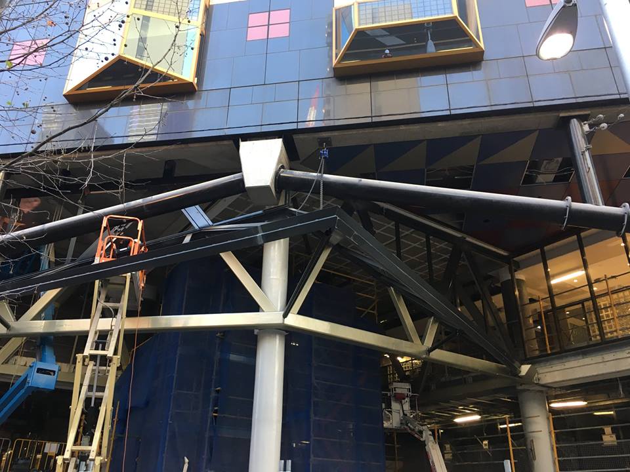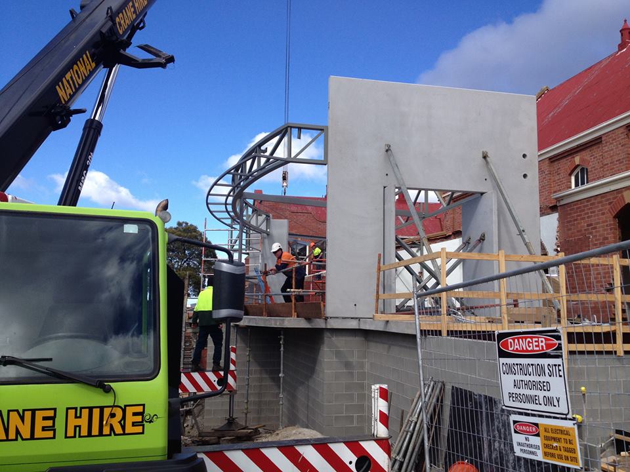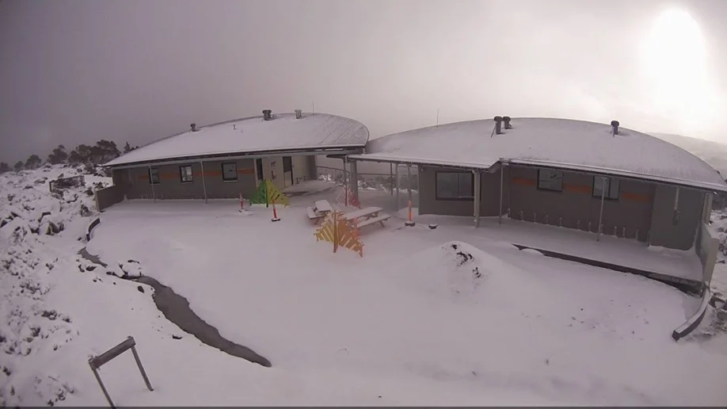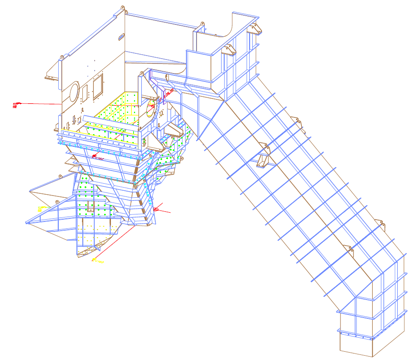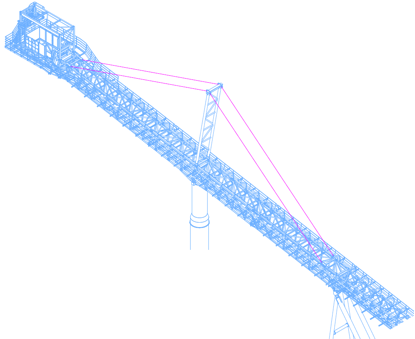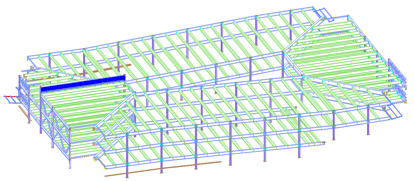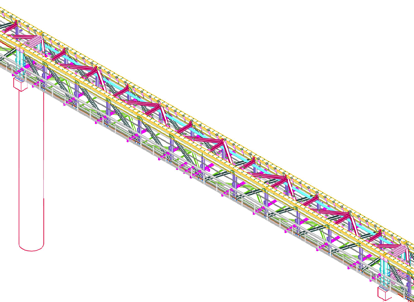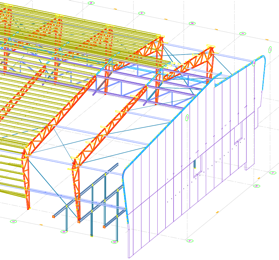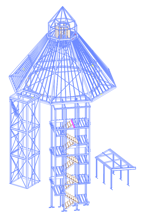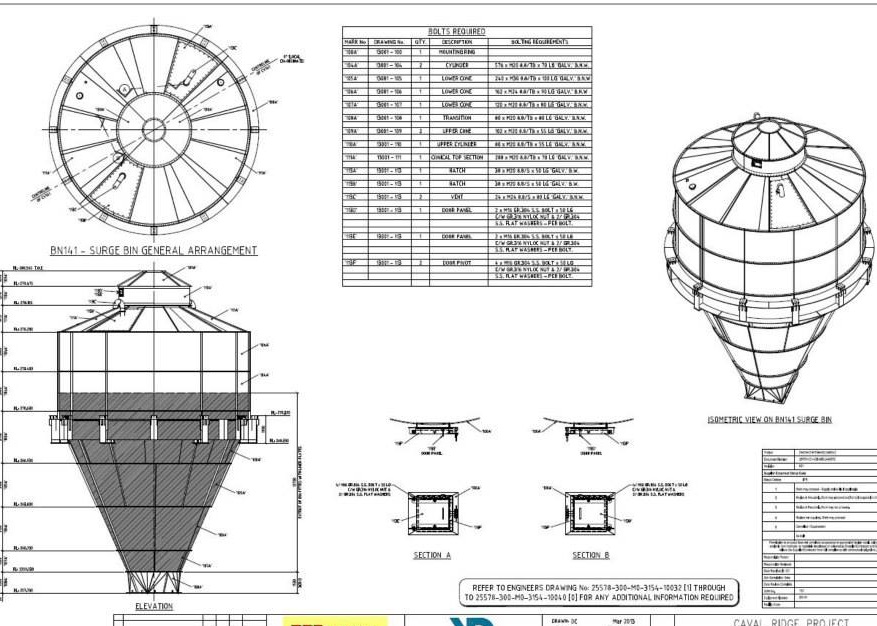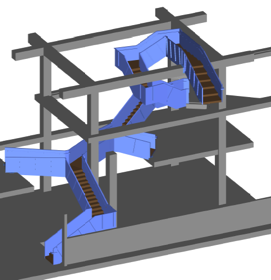Our Services
Our team can handle all projects large or small and have the expertise that spreads across all types of projects including 2D AutoCAD drawings, 3D and BIM modelling, structural steel detailing, isometric drawings and piping models.
Tekla - Inventor - AutoCAD - ProSteel
3D MODELLING
Our 3D steel modelling programs are Tekla, Pro Structures, Inventor & AutoCAD we produce a wide range of data for your next project, including highly demanding architectural stairs, commercial developments, heavily engineered transfer towers, gallery conveyor systems, plate/chute work
ISOMETRIC DRAWINGS
We take pride in producing high quality isometric drawings to compliment our 3D modelling and supply the full design and construct drawings for any project you may have.
STEEL DETAILING
Our Team of experts in Tekla, AutoCAD, Inventor, Microstation & Pro Structures can provide the right support and advice to suit your individual needs including NC, DXF, go-data reports and step files for beam line & plate cutting machines.
