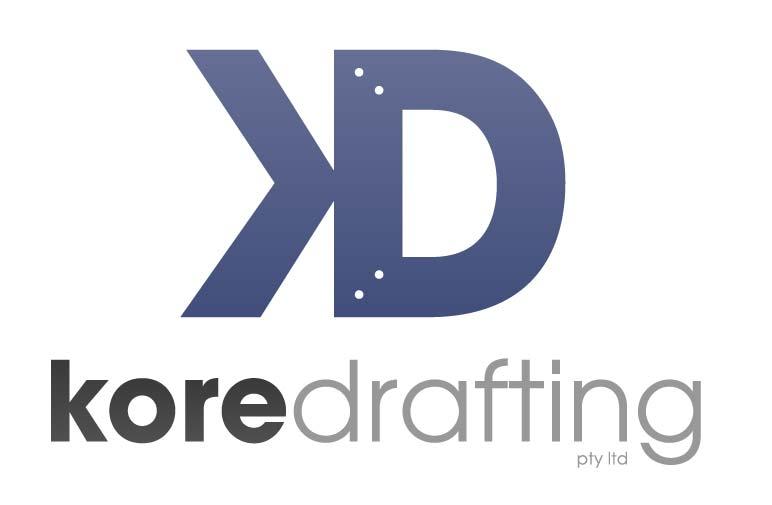Our Projects
Our knowledgeable team have the expertise to assist with complex projects. Here are just some of our completed projects from around Australia. Talk to us about how we can help you with your next project.
ManiLDRA BEVERAGE GRADE DISTILLERY
Pictured above is a new distillery structure, which is located between two existing buildings. In this project Kore used point cloud scan data to locate existing steelwork and connections, to reuse existing holes where possible.
The pipework and vessel penetrations added complexity to the grating.
The project was split into 5 phases to meet steel fabrication and erection sequencing on-site.
Designed with Tekla Structures Software
ST MARY’S CATHEDRAL
This project consisted of a large octagonal shaped roof & lantern type spire, used to support an internal timber clad hemisphere. In addition to the main roof structure a glass & steel elevator shaft and steel stair tower complete with folded steel treads added to the complexity.
Designed with Pro Steel Software
mcl6 Platform
The above passivation structure included chemical drip pans, FRP and steel grating, custom handrail, stainless steel, and mild steelwork. The job was split into 8 phases to meet steel fabrication and erection sequencing on-site.
Designed with Tekla Structures Software
Centrepoint Car Park Extension
The addition of 3 levels to an existing carpark in the middle of Hobart. The use of slotted joints was only allowed at the engineered locations (minimal) due to the fact there was no bracing. Site measuring of the existing concrete and steel structure had to be extremely accurate. The external panels & slabs became the bracing. Timing & erection sequence were critical for the pouring of concrete & positioning of the crane.
Designed with Pro Steel Software
tungatinah access ladders
The above project required site measuring while working from heights. The entire job is fabricated from aluminium sections, FRP grating, with step type ladders and ladder cages. Kore created the initial concept with design proposals for sign-off, through to fabrication shop drawings and steel erection.
Designed with Tekla Structures Software
GLADSTONE PORTS
Pictured is the central Gantry G11 of the G10, G11, G12 gantries for CC1J. Each Gantry was 52m giving a total length of 156m. Each 52m length was broken down into approximately 17.5m lengths, each 52m length was pre-cambered 100mm. The top chord member of the gantry was fabricated from plates, which were heavily stiffened for braces & had shedder plates running the full length. The model had walkways & all electrical, piping items shown.
Designed with TSD Software
STATE GYMNASTICS CTR
This building comprised of tapering trusses supported off the main centre spine trusses to form a clear spanning internal space. Externally clad with girts down to tapering panels, with penetrations to take odd shaped windows. Mechanical & glazing drawings were also produced from this model. TSD software was used.
Designed with TSD Software
Broadmeadows Project
The conveyor had 557m pulley crs. Consisting of pillar casing, head end (as shown), gallery truss sections, stacking conveyor mast, trestles, bracing towers, drive station, take-up system, low level gantries & frames, ground modules, splice station modules, belt weigher module, tail end steel & plate work, chute work & spill trays.
Designed with TSD Software
Broadmeadows Chutework
This is the CV102 Head Chute, TS101Transfer Chute & CV101 Feed Chute (Bot. Left). To the right is the Tramp iron Chute. The mid near side is a stainless Dribble Chute. All the lower chute was fully lined with 350sq Hardox 500 liners. This is approximately 18t of plate work. Pro Steel software was used.
Designed with Pro Steel Software










